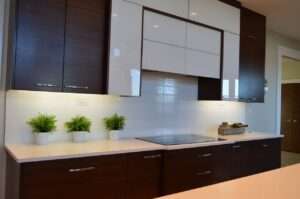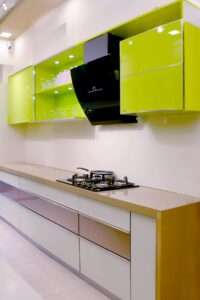In a bustling city like Delhi, where every square foot counts, making the most of limited space is essential. The kitchen is the heart of the home, and this is especially true for small spaces Fortunately, modular kitchen designs have emerged as a game-changer for small spaces in Delhi. In this article, we will explore some of the best modular kitchen designs tailored to fit snugly into Delhi’s compact living spaces.
here are some of the best modular kitchen in Delhi for small space:

L-shaped kitchen: This is a classic kitchen layout that is efficient and space-saving. The cabinets are arranged in an L-shape, which creates a U-shaped work area. This is a great option for small kitchens because it maximizes the available space.
U-shaped kitchen: This is another efficient kitchen layout that is perfect for small spaces. The cabinets are arranged in a U-shape, which creates a lot of counter space and storage. This is a good option for families who cook a lot.
Galley kitchen: This is a narrow kitchen layout that is perfect for long and narrow spaces. The cabinets are arranged on either side of the kitchen, creating a long walkway in the middle. This is a good option for small apartments or condos.
Island kitchen: This is a kitchen layout that has an island in the middle. The island can be used for extra counter space, storage, or seating. This is a good option for large kitchens or kitchens that need more space.
Peninsula kitchen: This is a kitchen layout that has a peninsula that juts out from one of the walls. The peninsula can be used for extra counter space, storage, or seating.
This is a good option for small kitchens or kitchens that need more space.
When choosing a modular kitchen delhi design for a small space, it is important to consider the following factors:

Here are some additional tips for designing a modular kitchen in delhi for a small space:
• Use light colors and finishes to make the space feel larger. • Choose cabinets with glass doors to let in natural light. • Use vertical space for storage by adding wall cabinets or shelves. • Install pull-out drawers and lazy susans to maximize storage space. • Choose appliances that are branded and efficient. • Add a mirror to make the space feel bigger.
With careful planning and design, you can create a stylish and functional modular kitchen in delhi in even the smallest space.


















